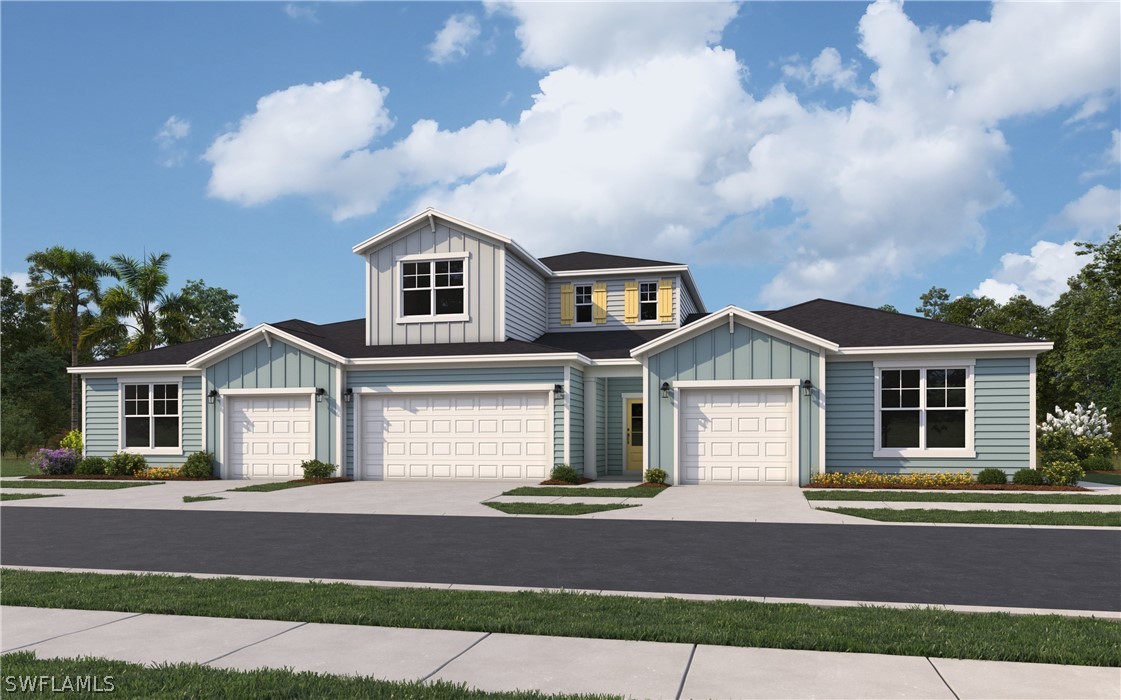
191 Misty Harbor Trace 46
Palm Coast Fl 32137
3 Beds, 2 Full baths, 1 Half baths, 1853 Sq. Ft. $447,990
Would you like more information?
Pre-Construction. The Sago plan is a two story home master down and 2 bedrooms up, large loft, 2.5 baths. and 2 car garage. Home will feature trey ceiling in the loft, 42'' Kitchen cabinets. stainless steel appliances, granite countertops, quartz countertops in baths, whole house blinds, gutters, security system prewires, Builder warranty included. There are special financing incentives offered by Dream Finders Homes. Current price is without interior color selections, price is subject to go up after interior finishes have been made.
191 Misty Harbor Trace 46
Palm Coast Fl 32137
$447,990
- Flagler County
- Date updated: 05/15/2024
Features
| Beds: | 3 |
| Baths: | 2 Full 1 Half |
| Lot Size: | 3744.00 acres |
| Lot Description: |
|
| Year Built: | 2024 |
| Parking: |
|
| Air Conditioning: |
|
| Pool: |
|
| Roof: |
|
| Property Type: | Residential |
| Interior: |
|
| Construction: |
|
| Amenities: |
|
| Taxes: | $0 |
FGCMLS #224031714 | |
Listing Courtesy Of: Nancy Pruitt, Olympus Executive Realty Inc
The MLS listing data sources are listed below. The MLS listing information is provided exclusively for consumer's personal, non-commercial use, that it may not be used for any purpose other than to identify prospective properties consumers may be interested in purchasing, and that the data is deemed reliable but is not guaranteed accurate by the MLS.
Properties marked with the FGCMLS are provided courtesy of The Florida Gulf Coast Multiple Listing Service, Inc.
Properties marked with the SANCAP are provided courtesy of Sanibel & Captiva Islands Association of REALTORS®, Inc.
